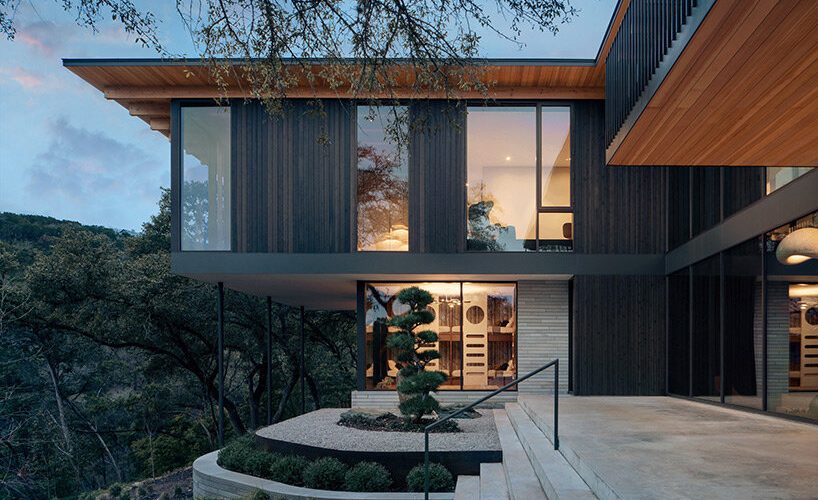a parallel architecture Shapes Space Through Material The first glimpse of A Parallel Architecture’s newly completed Terrace Mountain Residence suggests a defiance of gravity. …
terrace mountain residence cantilevers over austin with design by a parallel architecture









