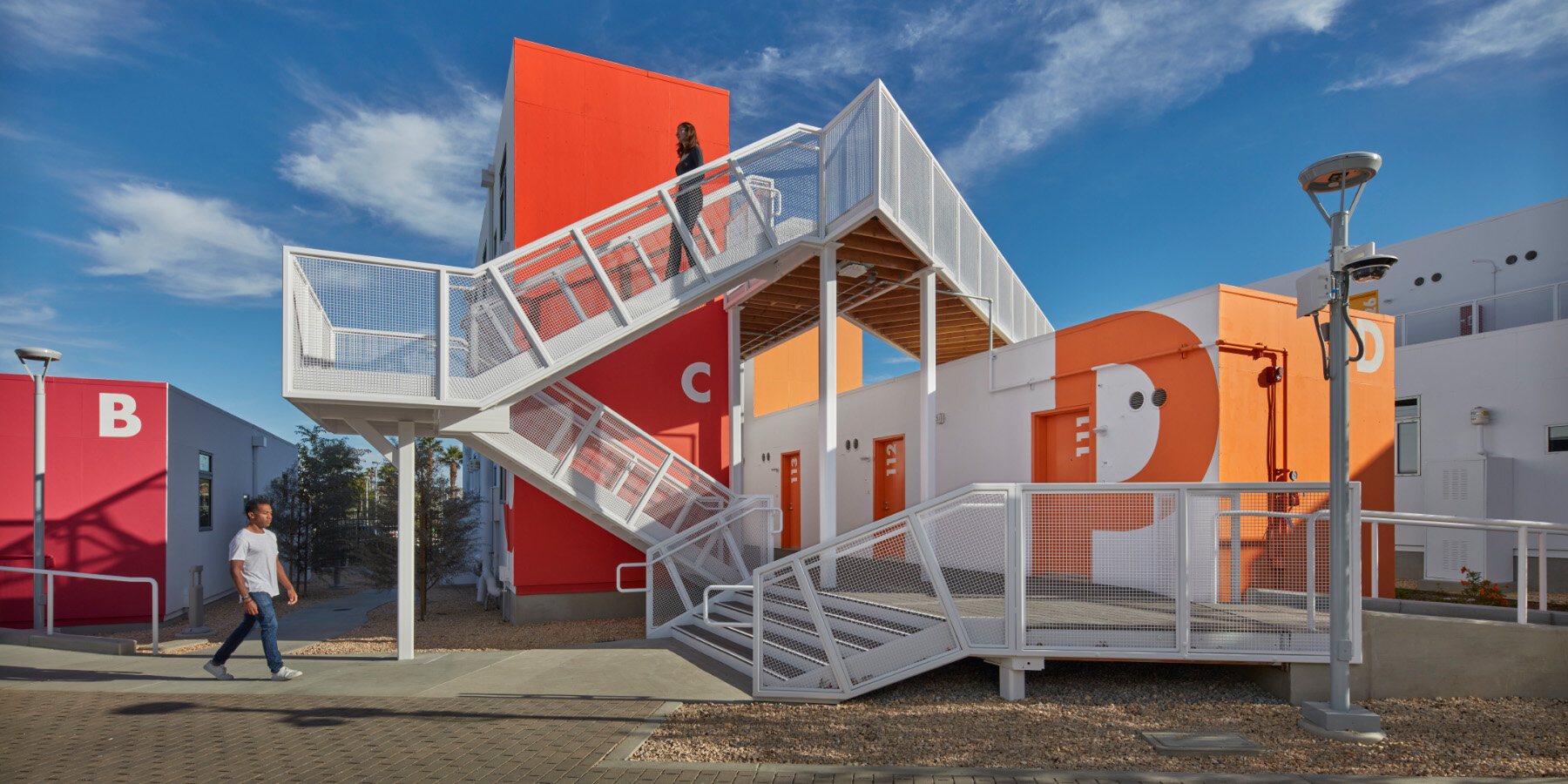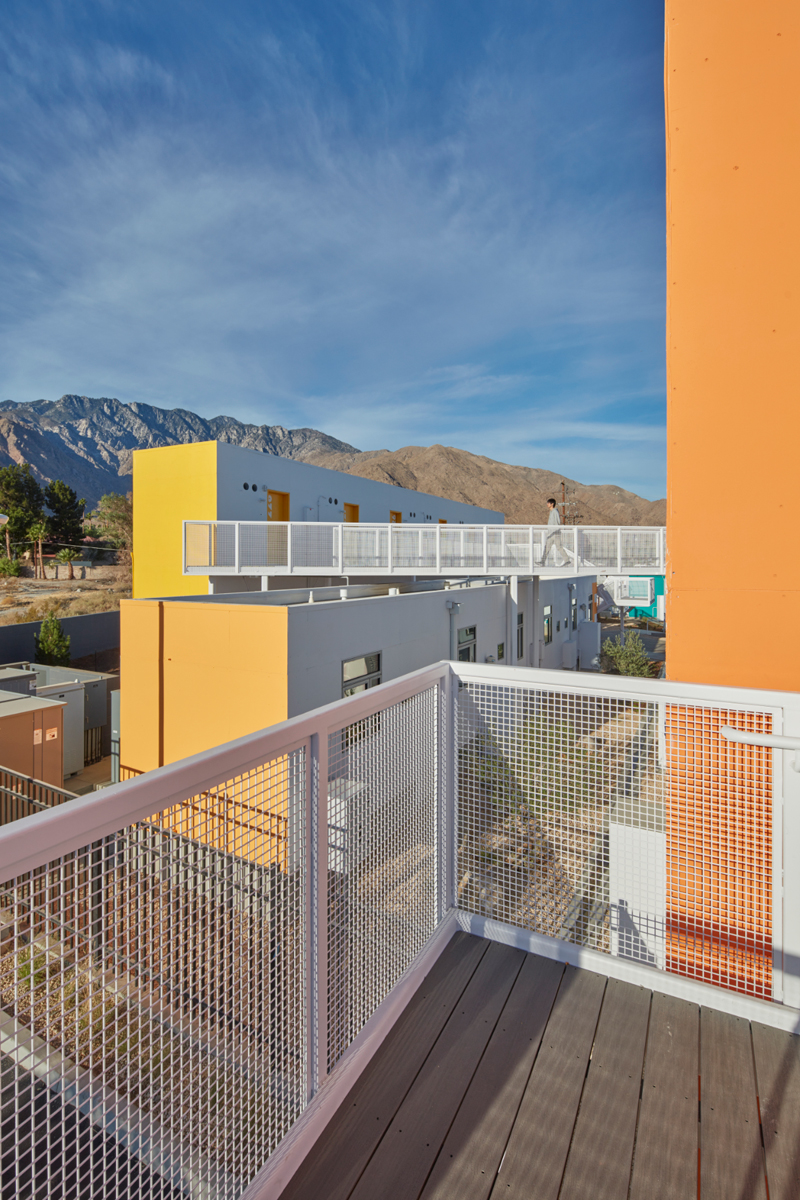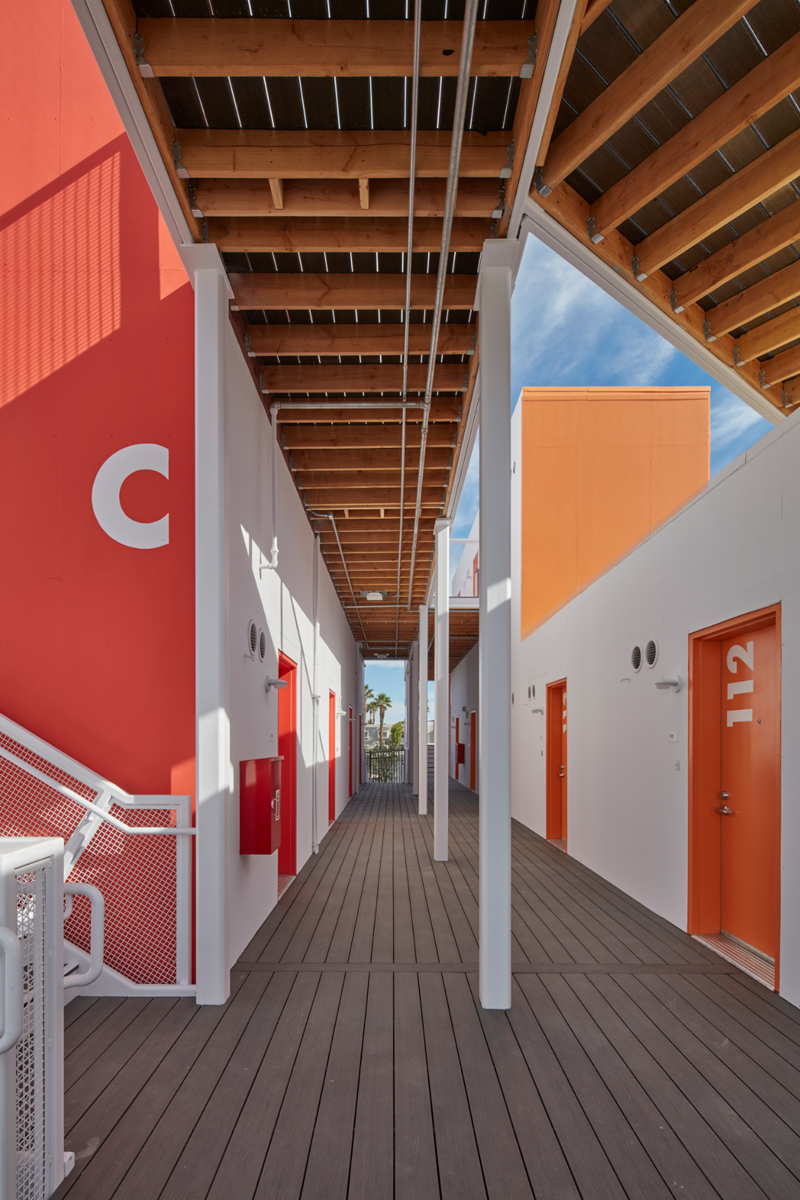Palm Springs Homeless Navigation Center by JFAK Architects
The Palm Springs Homeless Navigation Center, designed by John Friedman Alice Kimm Architects (JFAK), is a transitional housing and services facility located on a sloping desert site east of Los Angeles. The project transforms a previously underutilized area into a multi-functional campus that supports individuals, youth, and families experiencing homelessness. It includes the adaptive reuse of 2 one-story warehouses, the integration of 80 modular, prefabricated housing units, and the creation of shared outdoor spaces, such as a dog park and a children’s playground.
The housing component provides a range of unit types to accommodate varying needs, including 51 efficiency sleeping studios, 24 dwelling units with kitchenettes, and 5 two-bedroom family units. These are arranged along a central pedestrian spine that serves as the project’s primary organizational axis. This promenade strengthens site legibility and reinforces visual and physical connectivity throughout the campus. The specific placement of the housing modules preserves views toward the San Jacinto Mountains, while elevated walkways enhance movement between units and provide shading for the circulation corridors. Warehouse 1 is programmed for supportive services and includes a commercial kitchen, communal dining and multipurpose areas, laundry facilities, and spaces dedicated to case management and job training. Warehouse 2 functions as an Early Access Center, offering overnight accommodations for up to fifty individuals.

all images by Benny Chan/Fotoworks
JFAK Architects’ model for transitional housing and urban reuse
The design team at John Friedman Alice Kimm Architects (JFAK) utilizes color and graphics as architectural elements. Each building face incorporates gradient hues, warm tones on the eastern elevations to suggest sunrise, and cooler tones on the western sides to reflect sunset. Large-scale numbers and letterforms are applied to doors and building surfaces, assisting in wayfinding and supporting a sense of orientation and legibility across the site. The graphic strategy plays a key role in enhancing the spatial identity and usability of the center. The design incorporates passive environmental strategies to improve comfort and reduce energy demand. Shaded pathways, strategic building orientation, and landscape elements contribute to thermal regulation. The campus-like configuration creates a balance between private living quarters and communal open spaces, supporting a mix of autonomy and social interaction.
The project was developed in coordination with the City of Palm Springs, Martha’s Kitchen and Village (the operator), Riverside County, and the State of California’s HomeKey Program. Community input was gathered through design workshops, and the final design responds to both regulatory requirements and stakeholder feedback. The Palm Springs Homeless Navigation Center presents a model for transitional housing that integrates modular construction, adaptive reuse, and site-specific landscape design to meet the needs of its users. It demonstrates how spatial organization, environmental performance, and graphic clarity can be combined to create a functional, legible, and service-oriented environment.

the project stands on a sloping desert site in Palm Springs, overlooking the San Jacinto Mountains

implementing color and symbols enlivens the public spaces and enhance wayfinding

the project includes the adaptive reuse of warehouses, prefabricated housing units, and shared outdoor spaces

the specific siting of each module preserves views of San Jacinto Mountains, creating a strong sense of place

the colorful, extroverted design is welcoming and inclusive

shaded walkways connect prefabricated units and create outdoor corridors

the campus-like setting provides its resident with a generous and comfortable environment

the western faces with cool colors representing sunset

the eastern face of each building is coated with warm colors representing sunrise

elevated walkways enhance connection while protecting from direct sun

a main promenade runs through the campus to create a strong sense of place, organization, and flow

the center provides support services to facilitate smooth transition out of homelessness
project info:
name: Palm Springs Homeless Navigation Center
architects: John Friedman Alice Kimm Architects (JFAK)
location: Palm Springs, Riverside County, California, United States
photographer: Benny Chan/Fotoworks | @benny_chan_photographer
designboom has received this project from our DIY submissions feature, where we welcome our readers to submit their own work for publication. see more project submissions from our readers here.
edited by: christina vergopoulou | designboom
The post vibrant gradient hues animate homeless navigation center by JFAK in palm springs appeared first on designboom | architecture & design magazine.

