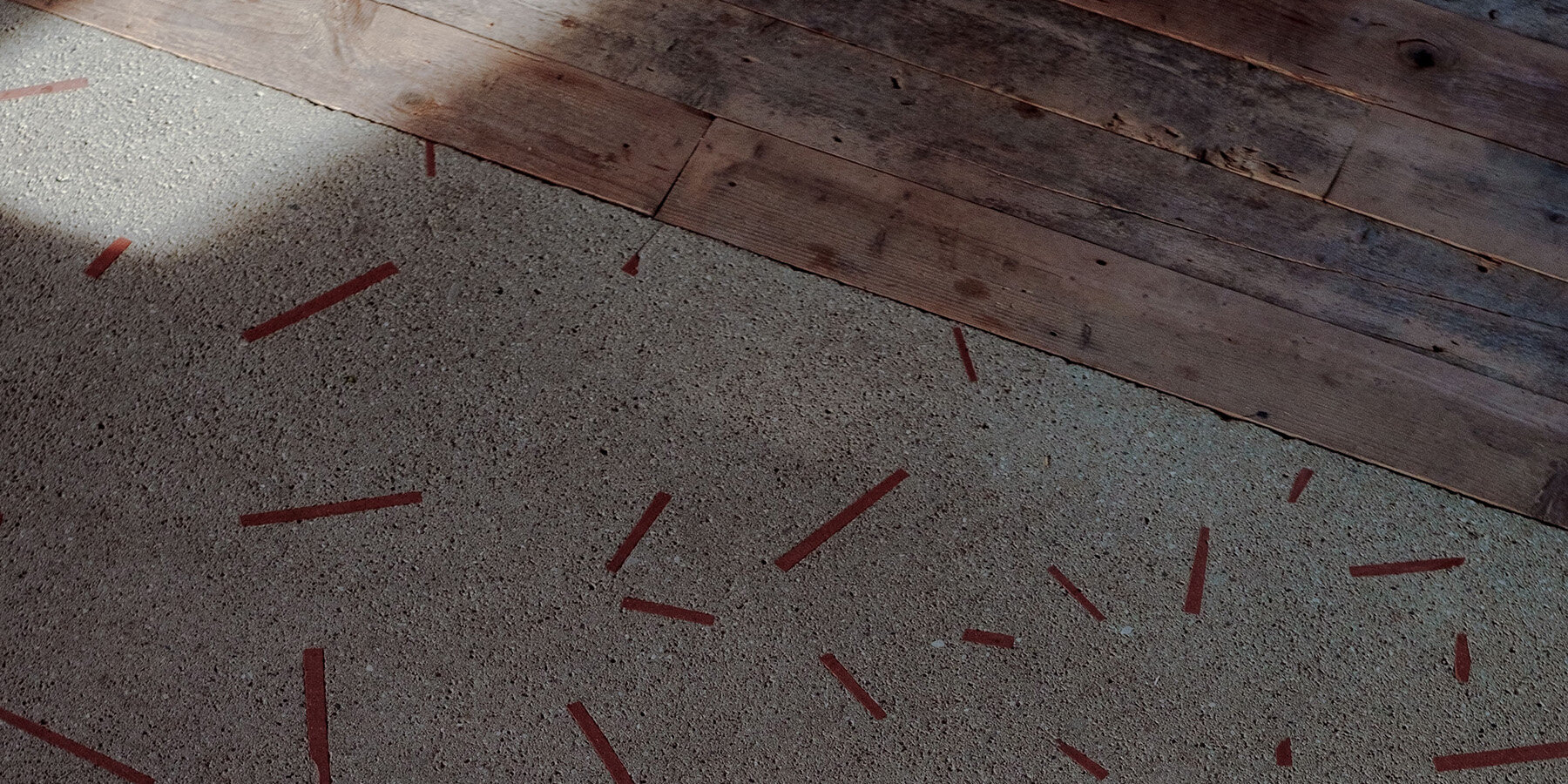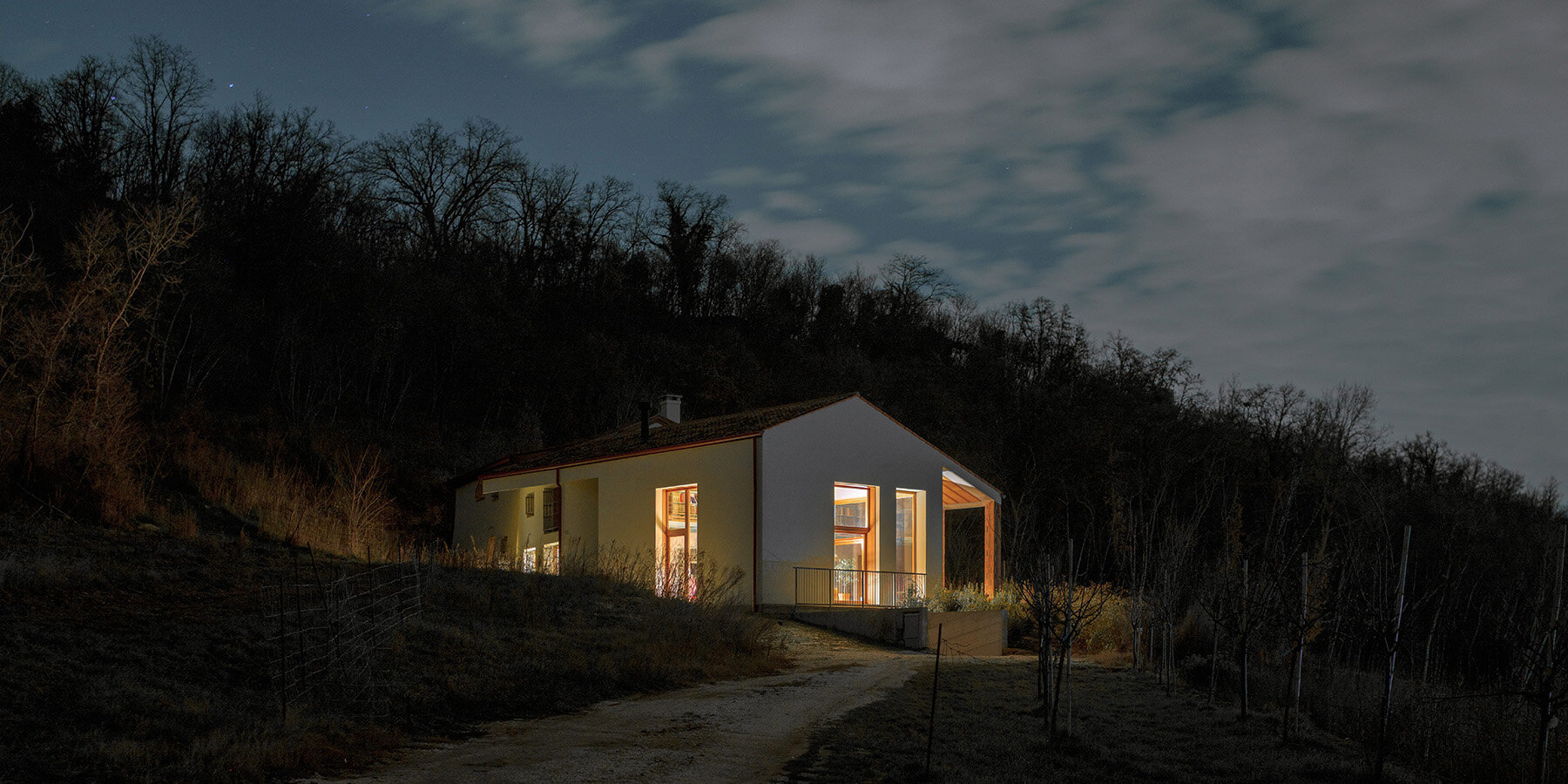Bongiana Architetture extends modest rural house in Veneto
Set amidst a small valley of vineyards in Veneto, Italy, Texturised House by Bongiana Architetture is a carefully measured extension of a modest rural building. A contemporary retreat designed to host family celebrations and intimate gatherings, where architecture shapes atmosphere through light and raw materiality. The project is grounded in the principle of raw purity: rough surfaces, exposed materials, and details reduced to their essence. Each wall and floor is the result of a specific interpretation, turning every surface into a visual and tactile narrative.
The structure reveals its own body with pride, in a play of textures that multiplies spatial perception. At the heart of the project lies the double-height barn, conceived as a large luminous cavity. The intent is to bring in as much natural light as possible, which filters through carefully placed openings and reflects on the textured surfaces, animating the space with shifting shadows. Within this volume rises the light structure of a suspended bookshelf, creating a new intermediate, airy, and intimate space that dialogues with the openness below.

all images by Riccardo De Vecchi
decorative material motifs set Texturised House’s visual rhythm
The theme of fire weaves through the house, connecting memory and the contemporary. In the old part, the original fireplace remains, while in the barn, a cast-iron stove becomes the new focal point. Around it, the walls are clad with Split terracotta tiles, designed by Bongiana Architetture for Terraformae, where the interpretation of the joint becomes the sole decorative motif, a minimal gesture that creates a vibrant backdrop of rhythm and materiality. The new concrete floor further tells this story of reinterpreted tradition through a surface that recalls the Venetian terrazzo, but instead of marble fragments, it incorporates reclaimed terracotta slats, cut from the hollow bricks used to clad the portico’s pillars. A gesture that ties the ground to the structure, weaving memory and material in a contemporary key.
The furnishings add another layer of memory. Carefully selected reclaimed pieces, such as a 1950s kitchen, are salvaged from an old house and transformed to begin a new life here. Old and new intertwine naturally, giving shape to a coherent and lived-in narrative. In Texturised House, Bongiana Architetture Studio reaffirms its poetics, an architecture of subtraction that gives strength to emptiness and depth to matter, crafting a place that is both a collective stage and a private retreat, a space where every surface speaks, and every detail tells a story.

Texturised House blends old structures with new volumes

architecture defined by raw textures and minimal detailing

textured surfaces become visual and tactile narratives throughout the house

the structure emphasizes rough exposed materiality

a double-height barn forms the luminous core of the project

carefully placed openings bring natural light into the central space

reclaimed furnishings, including a 1950s kitchen, add historical depth

old and new elements merge into a cohesive spatial narrative

split terracotta tiles create rhythm and texture

shadows and textures animate the interiors with changing light

an original fireplace remains in the old section of the house

the concrete floor recalls Venetian terrazzo with reclaimed terracotta slats

designed as a contemporary retreat shaped by light and material presence
project info:
name: Texturised House – Casa Baone
architects: Bongiana Architetture | @bongianaarchitetture
lead designer: Pietro Bongiana, Silvia Codato
location: Veneto, Italy
photographer: Riccardo De Vecchi | @riccardodevecchi.photo
designboom has received this project from our DIY submissions feature, where we welcome our readers to submit their own work for publication. see more project submissions from our readers here.
edited by: christina vergopoulou | designboom
The post exposed materials animate textured decorative patterns within rural house in italy appeared first on designboom | architecture & design magazine.

