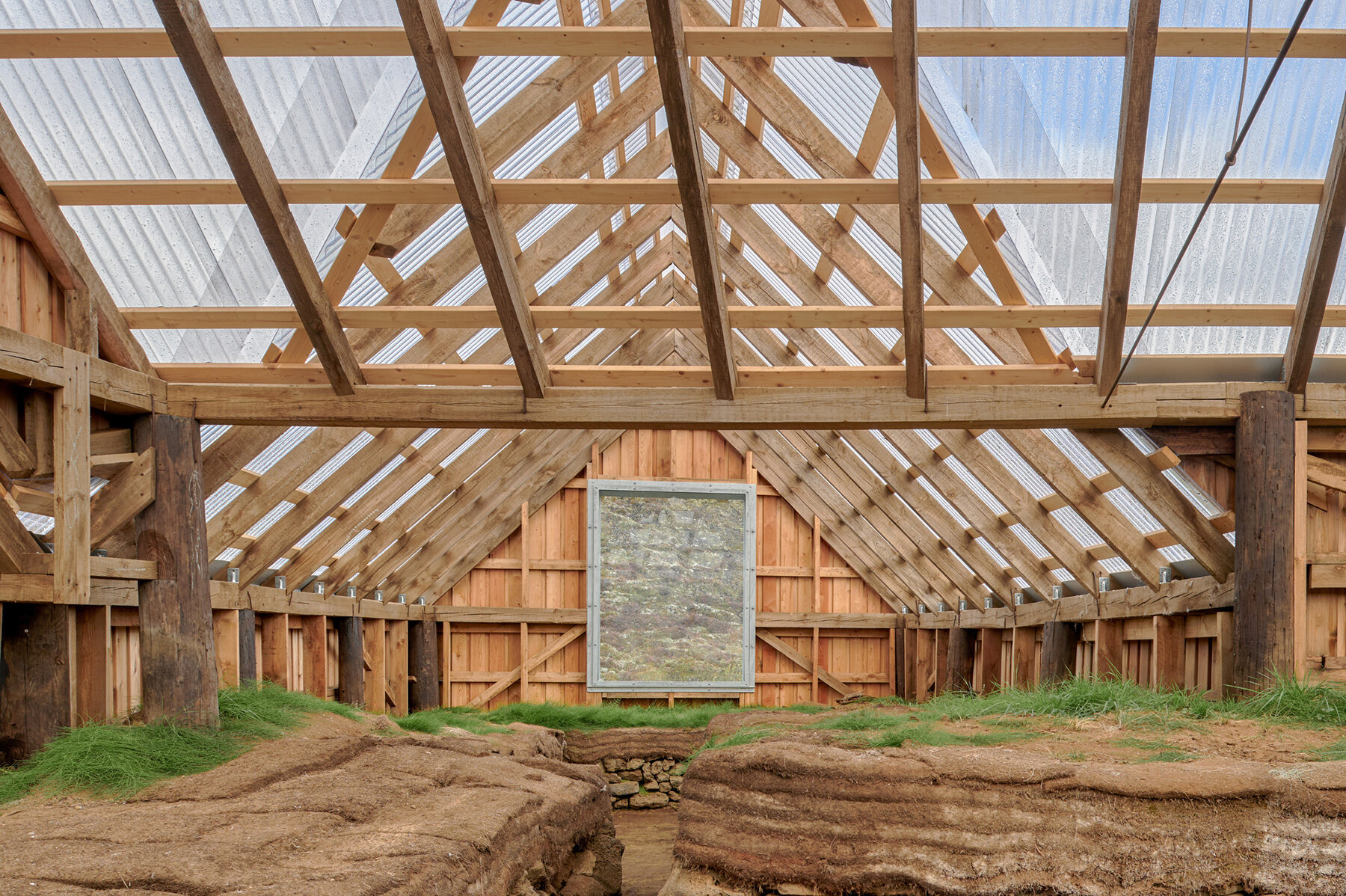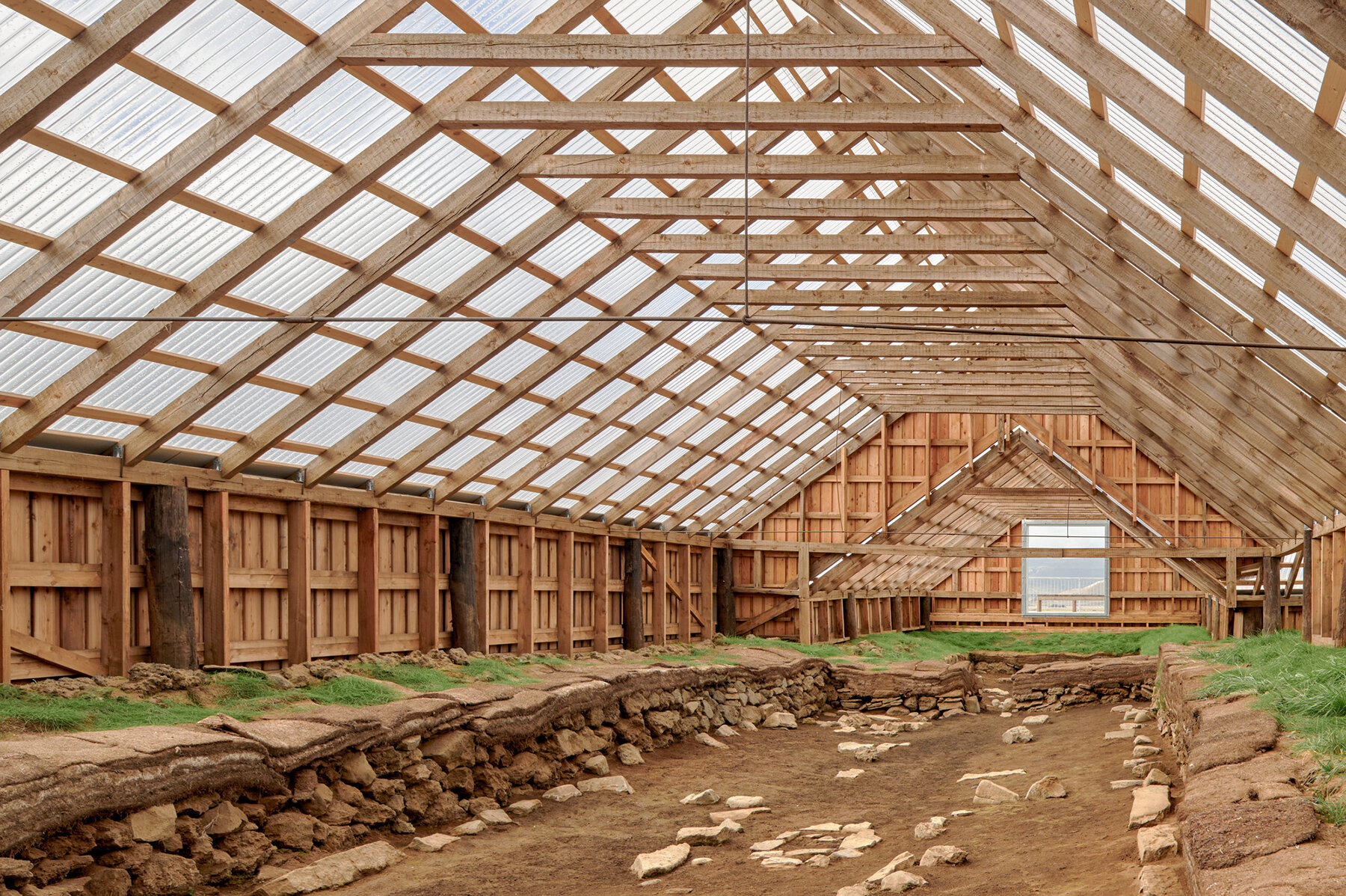sp(r)int studio designs shelter for stöng ruins
Set within a volcanic expanse in southern Iceland, a recent project by Sp(r)int Studio brings a nuanced response to the Stöng ruins, one of the country’s most significant archaeological sites. Excavated in 1939 and protected since 1957 by a modest shelter, the Viking-era longhouse in scenic Þjórsárdalur stands as a rare and remarkably complete remnant of early Icelandic domestic architecture. The restoration builds upon this legacy, extending the site’s function and form and remaining attentive to the surrounding terrain.
The new intervention introduces a spatial framework that protects the ruins without enclosing them. The studio preserves the original 1957 structure, cladding it in untreated larch that will weather naturally with the climate. A translucent roof of polycarbonate floats above the exposed ruins, diffusing light across the excavated stonework and dissolving the boundary between interior and exterior. The result is a structure that shelters without overpowering, prioritizing legibility and atmosphere over monumentality.

images © Claudio Parada Nunes
adapting to iceland’s volcanic Topography
The site geography of the Stöng ruins informs Sp(r)int Studio’s intervention. Rather than imposing a singular gesture, the architects design the structure to unfold across the valley floor, adapting to changes in elevation and framing natural contours. Carefully laid paths, a footbridge, and a new entry platform stitch together the disparate elements of the site, subtly choreographing the visitor’s experience while limiting physical intrusion on the landscape.
From the raised entrance, visitors are led onto a viewing platform that hovers above the longhouse remains. This shift in elevation positions the ruins in their full spatial context, granting clarity without encouraging contact. The intervention privileges alignment between visitor and view, and between architecture and terrain.

the Stöng ruins sit within a volcanic valley of southern Iceland
Light, Material, and Permeability
With its Stöng ruins shelter, Sp(r)int Studio’s design language remains sparse and deliberate. Larch cladding and polycarbonate are joined by concrete footings and steel connectors, each expressed with care and intention. The structure allows air to pass through and light to shift across the surfaces, sustaining the atmospheric conditions that have shaped the ruin for centuries. Glazed apertures and roof openings are positioned to capture views of specific artifacts and architectural traces, offering points of orientation and pause.
By emphasizing porosity and restraint, Sp(r)int Studio brings a sense of continuity between the original dwelling, the previous shelter, and the new construction. Nothing is obscured. Instead, the layers of intervention remain legible, forming a cumulative archive of preservation efforts across time.

a translucent polycarbonate roof hovers above the Viking-era longhouse remains
The renovation treats the 1957 shelter as an artifact worth conserving in its own right. Rather than replacing this earlier structure, Sp(r)int Studio extends its relevance by adapting it. In this way, the project foregrounds preservation as a living process which is neither finished nor frozen. Each design move seeks to extend the life of the site, resisting erasure in favor of architectural continuity.
This approach to heritage architecture emphasizes adaptability and engagement over interpretation. The architecture leaves room for temporal shifts and environmental variation, rather than imposing a fixed narrative. This way, the project becomes an open framework through which the past can be accessed without being finalized.

Sp(r)int Studio preserves the original 1957 shelter and re-clads it in untreated larch

elevated walkways and platforms guide visitors while protecting the excavation

interior spaces remain permeable to light and air, preserving atmospheric continuity

framed apertures direct views toward key archaeological details in the ruins

the shelter’s design by Sp(r)int Studio emphasizes restraint and continuity
project info:
name: Stöng Ruins
architect: Sp(r)int Studio
location: Iceland
area: 385 square meters
completion: 2024
photography: © Claudio Parada Nunes | @studiocapn
The post floating polycarbonate roof by sp(r)int studio protects iceland’s stöng ruins appeared first on designboom | architecture & design magazine.

